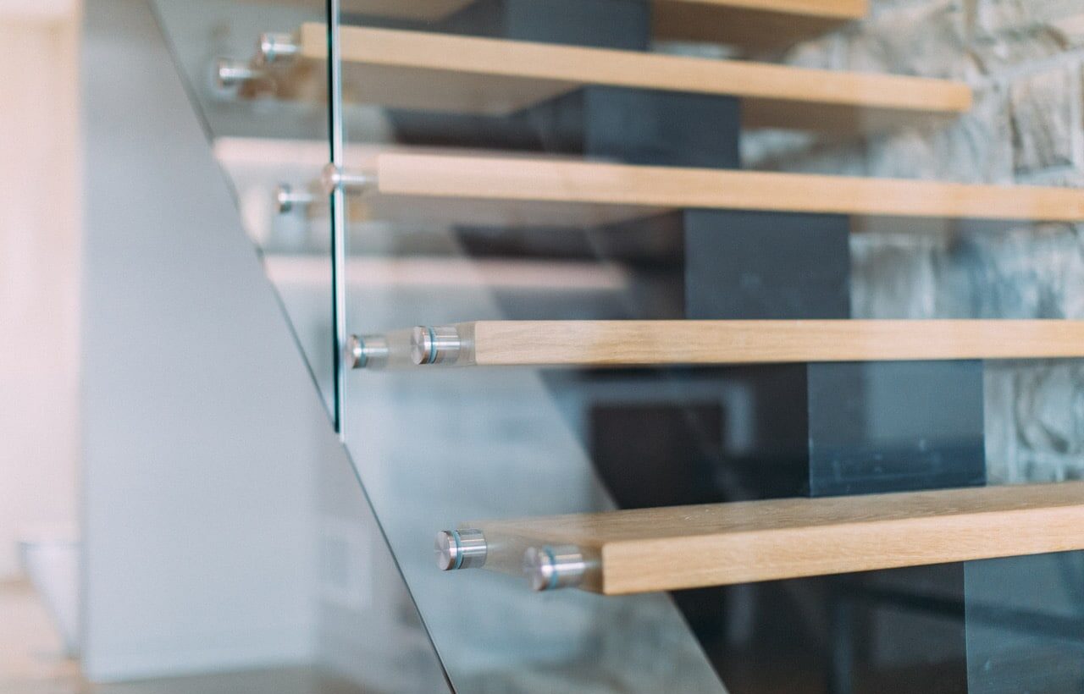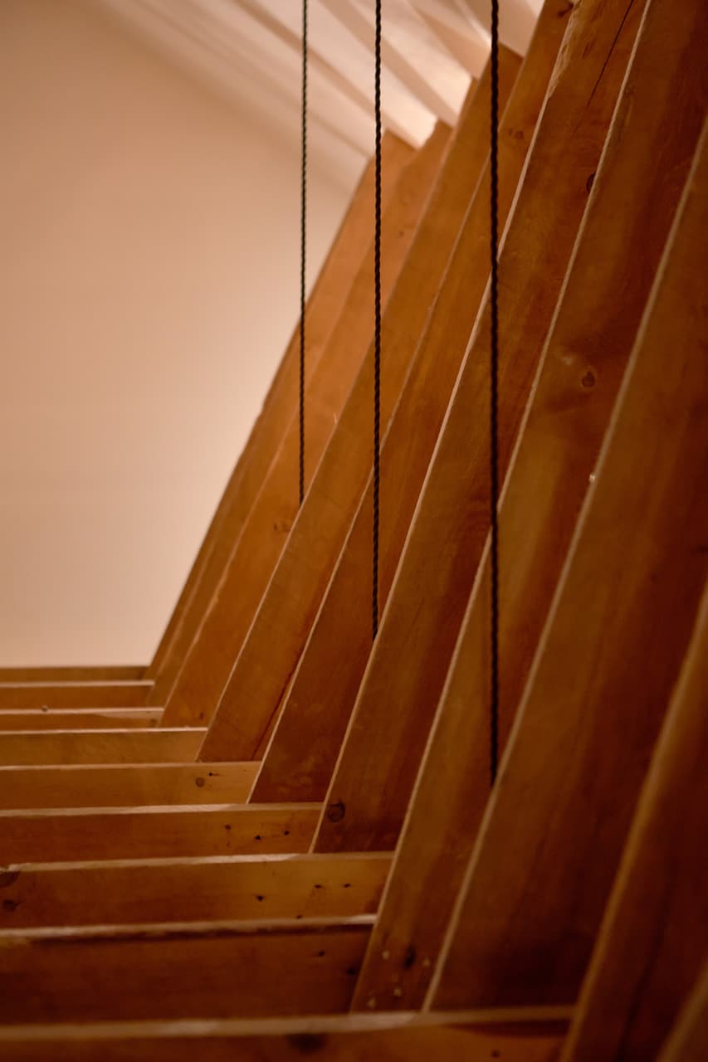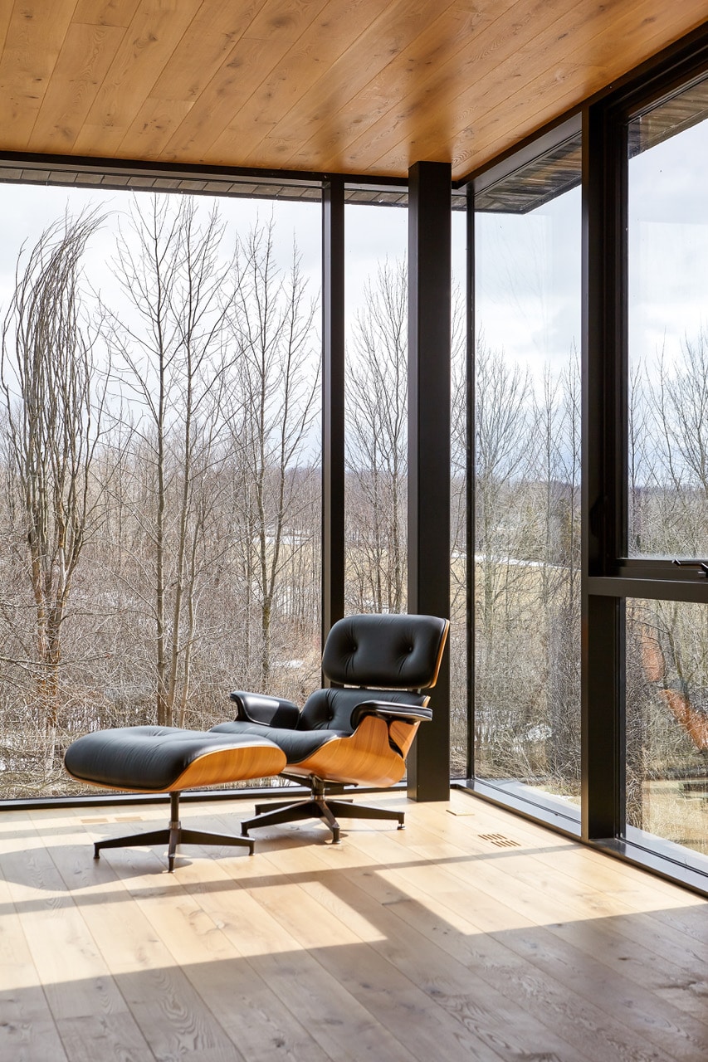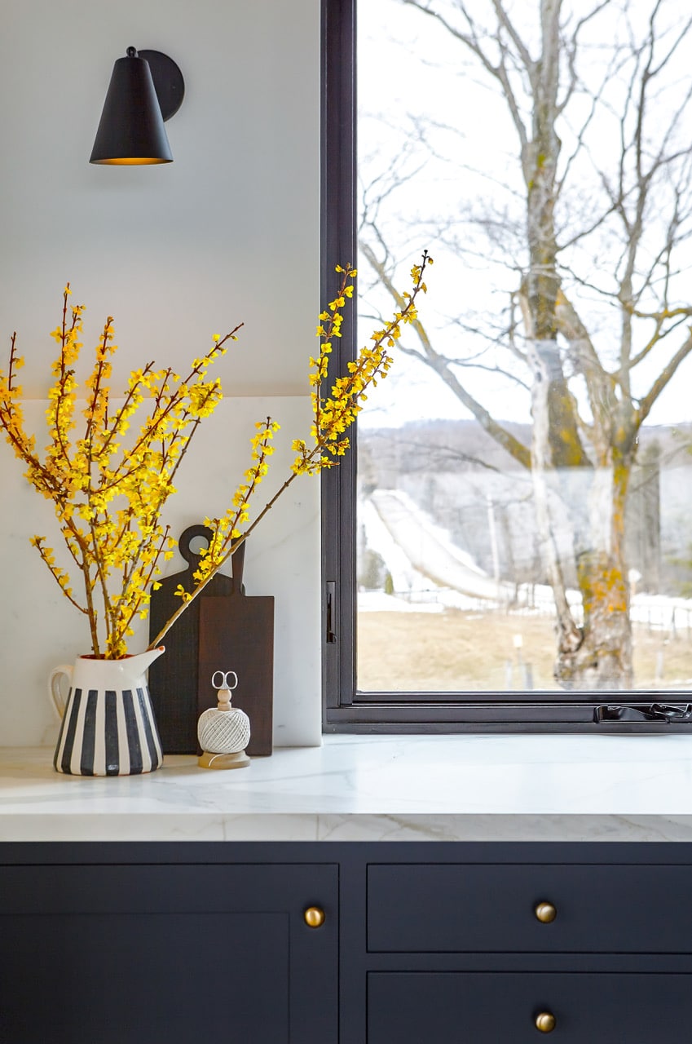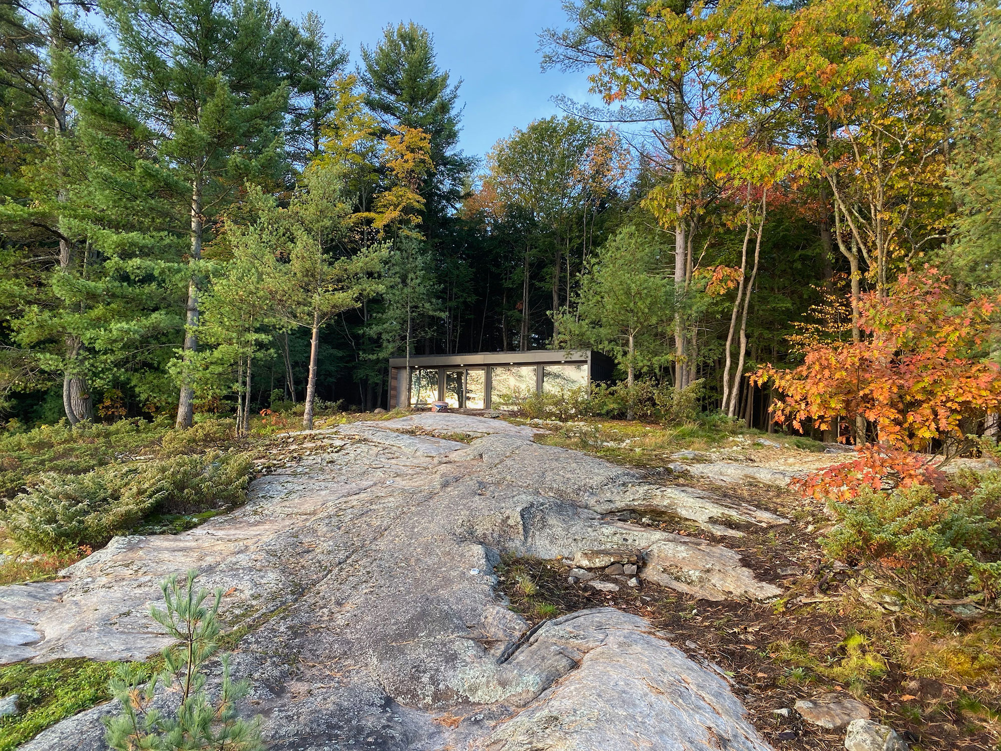1. Plan
MC starts at the conceptual stage, assists in the design, engineering, approvals and all that is required to complete the project. This begins by meeting with the client to do a site feasibility study. Depending on the location and whether there are any restrictions, it would from there be determined if you can build what you want to build and if the site complies with current zoning.
Other factors in determining whether the build is possible is taking into consideration equipment access or whether there would be restrictions any for large trucks, excavators, dozers, barges, etc.
Environmental restrictions from various agencies such as the NEC, NVCA and MOT are taken into account. A detailed package of the plan is prepared which includes drone shots and surveys so the client is confident in their investment.
For the modular home, the second stage is where the client meets with the designers and drafting team at Honomobo to design and customize the base of the home.
